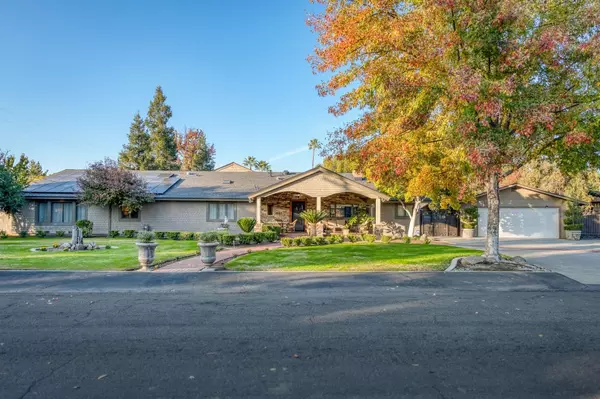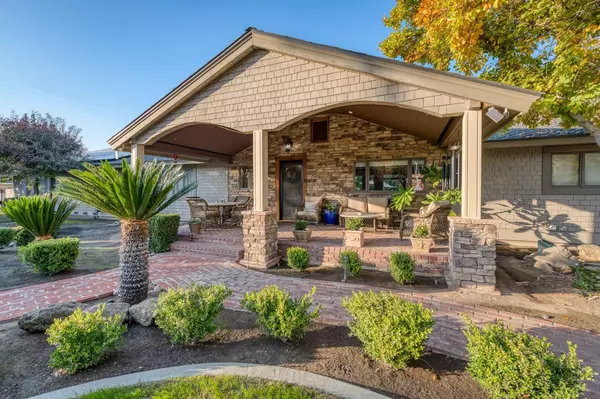$905,000
$950,000
4.7%For more information regarding the value of a property, please contact us for a free consultation.
5835 E Rancho DR Fresno, CA 93727
5 Beds
4 Baths
4,180 SqFt
Key Details
Sold Price $905,000
Property Type Single Family Home
Sub Type Single Family Residence
Listing Status Sold
Purchase Type For Sale
Square Footage 4,180 sqft
Price per Sqft $216
MLS Listing ID 604748
Sold Date 06/28/24
Style Ranch
Bedrooms 5
Full Baths 4
HOA Y/N No
Year Built 1954
Lot Size 0.624 Acres
Property Description
Welcome home!! A ONE of a kind custom ranch style home in the beautiful old Sunnyside neighborhood, just minutes from the golf course. Do not wait on this opportunity to own over half an acre of land within city limits. This property screams pride of ownership with 4-5 bedrooms, 4.5 baths, OWNED solar, 2 tankless Rennai water heaters, 2 separate Central AC/Heating units. Two full bathroom ensuite bedrooms in addition to the Master Suite which is a must see resort type experience with 2 large walk in closets, spa tub, walk in shower, separate custom vanities, Attic storage space, and extra seating area. Another 2 rooms and full bathroom, utility room, indoor laundry. The amenities continue with a second attic/safe room, chiseled Tavertine stone flooring, hard wood flooring. The kitchen is another compliment to this beautiful home with built in appliances, 2 full size built in sub-zero refrigerator/freezer, breakfast bar/island with wash sink. Full dining room with fireplace opens into great room and then outside. Large windows create a light and bright space, skylights throughout. An entertainer's dream backyard, full size built in pebble tec pool with waterfall under diving pad, water features on each side, stamped concrete, an additional House/room with endless potential: exercise room, office, pool house, man cave/she shed, guest house. Covered patio, additional gazebo area, wrought iron fence. Mature trees providing privacy, pomegranate, Rainier cherry, and orange trees.
Location
State CA
County Fresno
Zoning R1AH
Interior
Interior Features Isolated Bedroom, Isolated Bathroom, Great Room, Office, Den/Study
Cooling Central Heat & Cool
Flooring Tile, Hardwood
Fireplaces Number 2
Window Features Double Pane Windows,Skylight(s)
Appliance Built In Range/Oven, Gas Appliances, Disposal, Dishwasher, Microwave, Refrigerator
Laundry Inside, Utility Room
Exterior
Parking Features RV Access/Parking, Potential RV Parking
Garage Spaces 2.0
Pool Pebble, Water Feature, Private, In Ground
Utilities Available Public Utilities
Roof Type Composition
Private Pool Yes
Building
Lot Description Urban
Story 1
Foundation Wood Subfloor
Sewer Septic Tank
Water Public
Additional Building Other
Schools
Elementary Schools Ayer
Middle Schools Terronez
High Schools Fresno Unified
Read Less
Want to know what your home might be worth? Contact us for a FREE valuation!

Our team is ready to help you sell your home for the highest possible price ASAP







