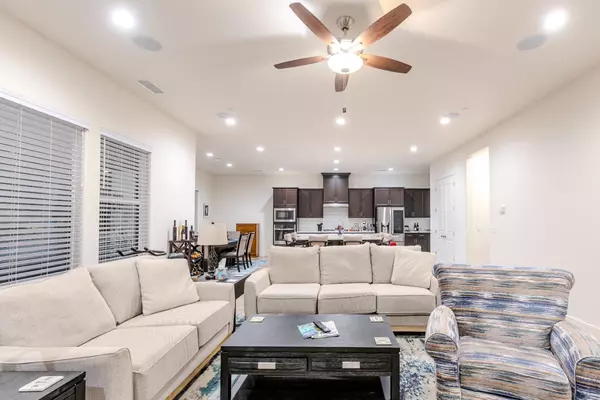$800,000
$815,000
1.8%For more information regarding the value of a property, please contact us for a free consultation.
941 Little Canyon DR Madera, CA 93636
4 Beds
2 Baths
2,769 SqFt
Key Details
Sold Price $800,000
Property Type Single Family Home
Sub Type Single Family Residence
Listing Status Sold
Purchase Type For Sale
Square Footage 2,769 sqft
Price per Sqft $288
MLS Listing ID 610134
Sold Date 06/18/24
Style Contemporary
Bedrooms 4
Full Baths 2
HOA Fees $200/mo
HOA Y/N Yes
Year Built 2021
Lot Size 9,156 Sqft
Property Description
Experience luxury and comfort in this stunning 2022 McCaffrey Mekenna floor plan, boasting numerous upgrades. Discover the elegance of owned solar panels, ensuring sustainable living. Situated on a generous corner lot with serene rolling hills as a backdrop, this home offers a tranquil escape. Spanning 2769 sq. ft, this single-story masterpiece features four bedrooms, two and a half baths, and a versatile flex room.Satisfy your culinary desires in the gourmet kitchen, equipped with dual ovens, a custom backsplash, a spacious entertainment island, a gas cooktop, built-in microwave, and a walk-in pantry. Retreat to the owner's suite, featuring a spacious soaking tub, separate shower, dual basins, and a generous closet.Enhanced with upgraded wood flooring and plush carpeting in each bedroom, every step exudes comfort. The laundry room provides ample storage and counter space for added convenience. Outside, the custom landscaping transforms the backyard into an oasis, complete with synthetic grass, a cozy sitting area, a rejuvenating jacuzzi, a built-in firepit, composite granite features, and more.Experience seamless integrated home speakers in living room and backyard for ultimate audio enjoyment. Luxurious living awaits in this remarkable home.
Location
State CA
County Madera
Interior
Interior Features Isolated Bedroom, Isolated Bathroom, Built-in Features, Office
Cooling 13+ SEER A/C, Central Heat & Cool
Flooring Carpet, Laminate
Window Features Double Pane Windows
Appliance Built In Range/Oven, Gas Appliances, Disposal, Dishwasher, Microwave
Laundry Inside, Utility Room
Exterior
Garage Spaces 2.0
Pool Community, In Ground
Utilities Available Public Utilities
Roof Type Tile
Private Pool Yes
Building
Lot Description Urban, Corner Lot, Sprinklers In Front, Synthetic Lawn
Story 1
Foundation Concrete
Water Public
Schools
Elementary Schools Hillside
Middle Schools Hillside
High Schools Chawanakee
Read Less
Want to know what your home might be worth? Contact us for a FREE valuation!

Our team is ready to help you sell your home for the highest possible price ASAP







