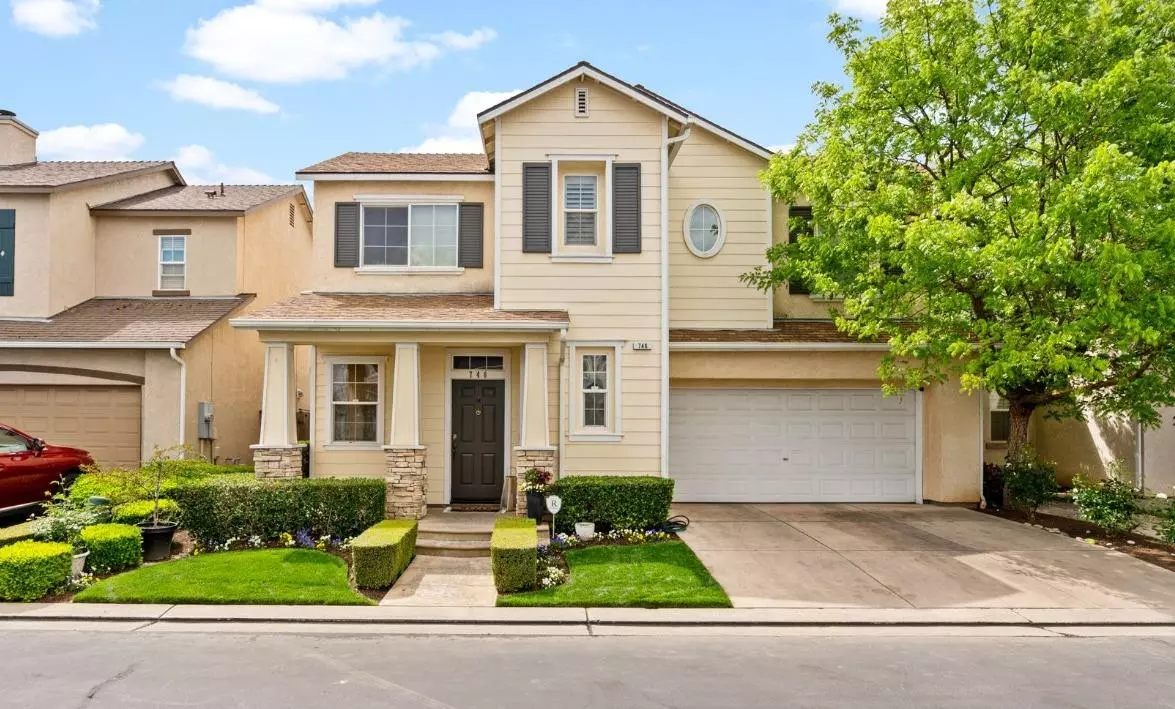$499,000
$499,000
For more information regarding the value of a property, please contact us for a free consultation.
746 W Siena LN Clovis, CA 93619
3 Beds
2 Baths
1,979 SqFt
Key Details
Sold Price $499,000
Property Type Single Family Home
Sub Type Single Family Residence
Listing Status Sold
Purchase Type For Sale
Square Footage 1,979 sqft
Price per Sqft $252
MLS Listing ID 612298
Sold Date 05/31/24
Bedrooms 3
Full Baths 2
HOA Fees $80/mo
HOA Y/N Yes
Year Built 2002
Lot Size 3,036 Sqft
Property Description
If these walls could talk, they would tell you that this isn't just a house. It's a home of comfort, safety and love. Laugh with your friends and family, raise your kids, start a new path or leave all the days worries behind and simply relax. Whatever the story is that lies in front of you, this home is your sacred landing space. Enjoy a meal in the completely remodeled custom kitchen featuring unbelievable storage and beautiful upgrades like soft close cabinetry, soft close drawer inserts, coffee/wine bar, oversized island, stainless appliances and custom shiplap wall. Take a step out to the patio where the modern 10x20 steel framed canopy provides the perfect backdrop for a relaxing night of barbeques and cocktails! Enjoy the manicured landscaping with synthetic lawn and fruit trees, always framing a perfect view. Upstairs remains bright and open with 3 bedrooms, laundry room with cabinets and sink, plush carpet and large open loft. The primary bedroom is a retreat in its own space with shiplap wall, custom barn door and impeccable bathroom. Featuring a fully remodeled spa like space with wood-look plank floors, tile and marble shower, extra deep soaking tub with Carrera marble deck and free-standing dual sink vanity with Carrera marble counter, soft close cabinetry and custom mirrors. Don't miss the built out walk in closet. Walking distance to shopping, restaurants and food trucks while also built in the highly rated Buchanan school boundary. This is HOME.
Location
State CA
County Fresno
Rooms
Basement None
Interior
Interior Features Loft
Cooling Central Heat & Cool
Flooring Carpet, Tile, Vinyl
Window Features Double Pane Windows
Appliance F/S Range/Oven, Gas Appliances, Disposal, Dishwasher, Microwave, Refrigerator, Wine Refrigerator
Laundry Inside, Utility Room, Upper Level, Electric Dryer Hookup
Exterior
Garage Spaces 2.0
Fence Fenced
Utilities Available Public Utilities
Roof Type Composition
Private Pool No
Building
Lot Description Urban, Sprinklers In Front, Sprinklers In Rear, Sprinklers Auto, Mature Landscape, Fruit/Nut Trees, Synthetic Lawn, Drip System
Story 2
Foundation Concrete
Sewer Public Sewer
Water Public
Schools
Elementary Schools Garfield
Middle Schools Alta Sierra
High Schools Clovis Unified
Read Less
Want to know what your home might be worth? Contact us for a FREE valuation!

Our team is ready to help you sell your home for the highest possible price ASAP








