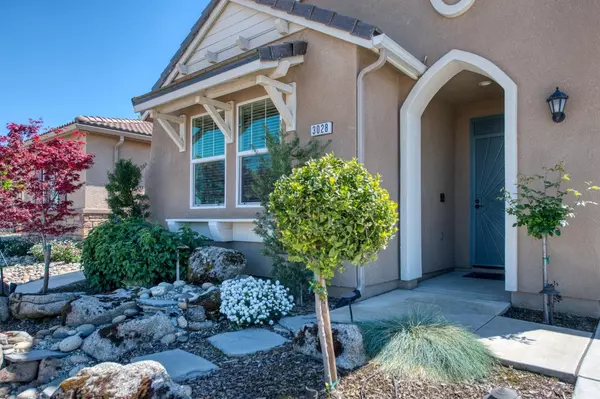$580,000
$599,888
3.3%For more information regarding the value of a property, please contact us for a free consultation.
3028 Teague AVE Clovis, CA 93619
4 Beds
3 Baths
2,013 SqFt
Key Details
Sold Price $580,000
Property Type Single Family Home
Sub Type Single Family Residence
Listing Status Sold
Purchase Type For Sale
Square Footage 2,013 sqft
Price per Sqft $288
MLS Listing ID 609932
Sold Date 05/31/24
Bedrooms 4
Full Baths 3
HOA Y/N No
Year Built 2018
Lot Size 5,000 Sqft
Property Description
Introducing this stunning Leo Wilson home in the highly sought after Clovis Unified School District! Enjoy single-story living with 2013 sqft of well thought out space, featuring 4 beds & 3 baths. The kitchen boasts a large Quartz center island, quartz countertops, a butler's pantry, and a walk-in pantry, perfect for culinary enthusiasts. The open layout flows into the family room, adorned with wood plank tile floors, creating a warm and inviting ambiance. The optional 4th bedroom serves as a flexible space, ideal for an office, 2nd living space, or a playroom. Step outside to a landscaped front yard and a backyard oasis, complete with synthetic lawn and a permitted Aluma-wood patio featuring a ceiling fan ideal for outdoor entertaining year-round. Retreat to the primary bedroom offering a large soaking tub, dual basins, a walk-in closet, and a tile shower for ultimate relaxation. Additional features include a tankless water heater, ceiling fans throughout, a spacious dining area, updated lighting, and concrete and metal gates on both side yards. Don't miss the opportunity to call this meticulously maintained home yours!
Location
State CA
County Fresno
Interior
Interior Features Isolated Bedroom, Isolated Bathroom, Built-in Features
Cooling Central Heat & Cool
Flooring Carpet, Tile
Window Features Double Pane Windows
Appliance Gas Appliances, Disposal, Dishwasher, Microwave
Laundry Inside, Utility Room
Exterior
Parking Features Garage Door Opener
Garage Spaces 2.0
Fence Fenced
Utilities Available Public Utilities
Roof Type Tile
Private Pool No
Building
Lot Description Urban, Synthetic Lawn, Drip System
Story 1
Foundation Concrete
Sewer Public Sewer
Water Public
Schools
Elementary Schools Dry Creek
Middle Schools Alta Sierra
High Schools Clovis Unified
Read Less
Want to know what your home might be worth? Contact us for a FREE valuation!

Our team is ready to help you sell your home for the highest possible price ASAP








